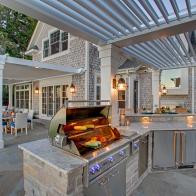1 / 4
Rendering
The home style draws inspiration from 16th-century Tudor homes that dot the English countryside as well as Revival Tudor homes that comprise the inner suburban neighborhoods of Nashville. The exterior features a mix of painted brick and siding accents.
.-Battle-on-the-Beach-courtesy-of-HGTV.-.jpg.rend.hgtvcom.196.196.suffix/1714847929029.jpeg)







