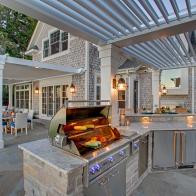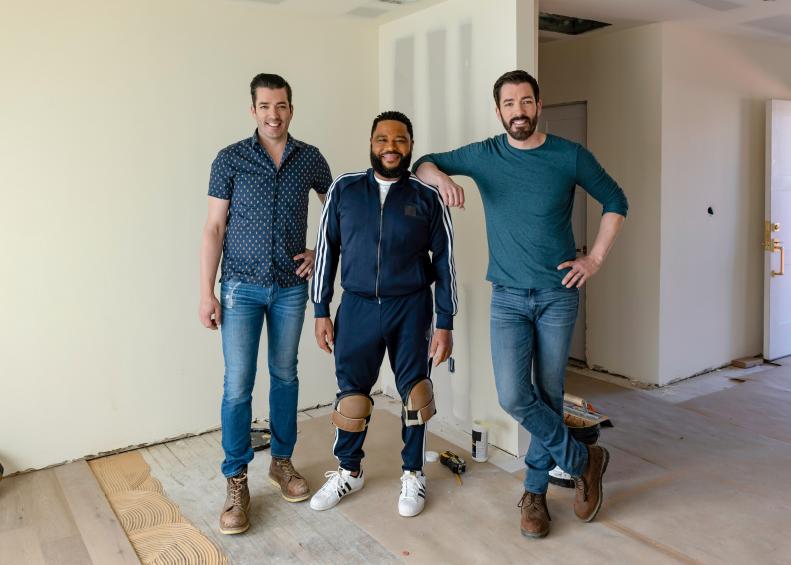Giving Back to an Essential Worker in a Big Way
You’ve seen actor Anthony Anderson play a funny family man and a hard-nosed detective, but in real life, his family is his world. His older brother, Derrick, has been working as an emergency room trauma nurse during the pandemic, so now more than ever, Anthony knew his brother deserved a break. "I’m impressed by the man he’s become. He’s on the frontlines saving lines, but his home projects have fallen by the wayside. He can’t keep up with the repairs while he’s working so much,” said Anthony. "I want to give him and his wife, Joy, the home they deserve.” Anthony partnered with Property Brothers Drew and Jonathan Scott to make extensive repairs. With careful planning, they worked together to transform a dated and damaged home into a polished castle.
.-Battle-on-the-Beach-courtesy-of-HGTV.-.jpg.rend.hgtvcom.196.196.suffix/1714847929029.jpeg)







