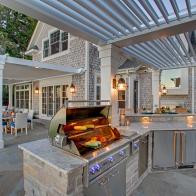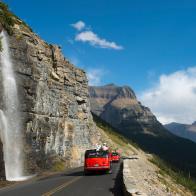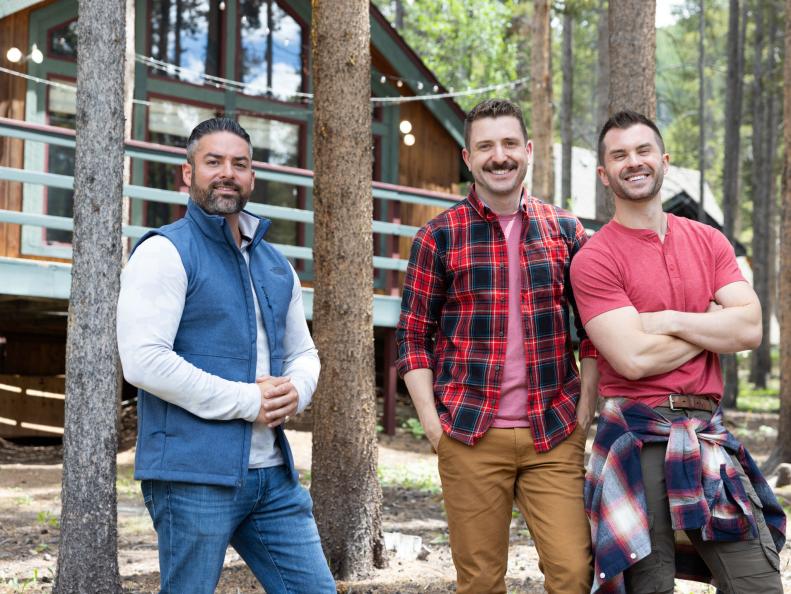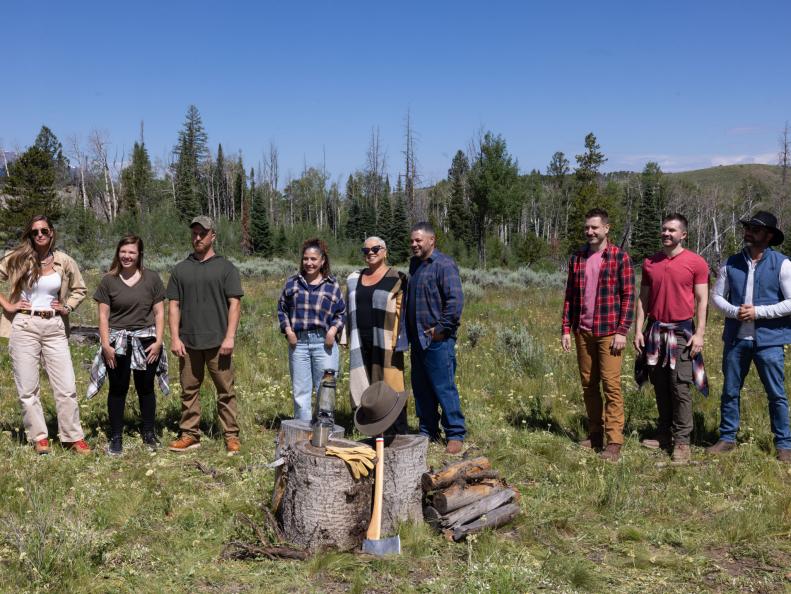1 / 36
Photo: Jessica McGowan/Getty Images
Battle on the Mountain: Team Rico
How do you build a dream team for HGTV’s all-new cabin-renovation competition, Battle on the Mountain? Start with Denver-based Rico to the Rescue star Rico León (who knows Colorado real estate like the back of his hand) and task him with mentoring "renovation husbands" David and Stephen, high-school sweethearts who have been restoring historic homes together for the past 12 years. David’s creative vision, Stephen’s planning chops and Rico’s pro guidance add up to a crew that’s tough to beat.
.-Battle-on-the-Beach-courtesy-of-HGTV.-.jpg.rend.hgtvcom.196.196.suffix/1714847929029.jpeg)







