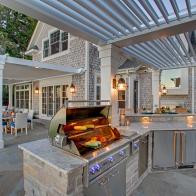1 / 17
Photo: The Ranch Mine.
From:
The Ranch Mine.
Urban-Infill Project On a Tight Budget
This home began as an urban-infill project on a tiny vacant lot in a historic neighborhood. The challenge was to create a home that both fit in among the neighboring homes built in the 1930s and 1940s while still looking like a home created for current times -- all on a tight budget.
.-Battle-on-the-Beach-courtesy-of-HGTV.-.jpg.rend.hgtvcom.196.196.suffix/1714847929029.jpeg)







