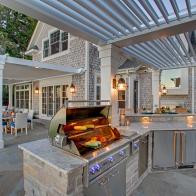1980s Contemporary Home Undergoes Restoration for Globetrotting Homeowner
Tucked away in a historic Phoenix neighborhood is a 1980s contemporary gem that was in need of some serious love and restoration. Without personally seeing the estate, a bachelor and world traveler purchased the rundown home and called designers Cavin and Claire Costello to return it to its former glory.


Jason & Anna Photography
When Cavin and Claire Costello of architecture and design firm The Ranch Mine in Phoenix took on the home remodeling project they nicknamed "Curves," they had some essential tasks in mind: Bring life back to the unique modern home and incorporate the world travels of its new owner.
"This home was perfect for (the homeowner) because it was simple" Cavin says. "It was about adding things that were meaningful to him and reminded him of the exotic places around the world that he’s been to."

Jason & Anna Photography
With architecture marked by unusual curved wooden walls and soaring ceilings, it seemed fitting for the rundown house that it be purchased by a globetrotting buyer site-unseen.
One of the Costellos' major tasks was to transform the multi-room guest house into a master suite. The client wanted to draw on inspiration from various hotels he visited during his travels, so the design of the room is kept simple, leaving the attention to retractable doors which open up to a courtyard pool.
"We love using large retractable doors and strive to use them in every project because it's a great way to physically connect the indoor and outdoor spaces," Cavin says.

Jason & Anna Photography
The changed suited this modern treasure. Because the 2,000 square-foot home has a unique and compact layout, it was important to use the outdoor living areas to effectively maximize the space.
The Costellos connected the now-master suite to the main portion of the home but kept the seating area in the breezeway exposed to the backyard.
This led the talented duo to concentrate on another component of the renovation: Fashion an outdoor living space that can be used year-round, thanks to the warm Phoenix climate.
To achieve this, the pair added an outdoor dining area to the property and built seating into the surrounding stone wall. This provides the client creative ways to entertain and enjoy the sunny weather.

Jason & Anna Photography
Modern glass sculptures made custom by a friend of the client were placed around the landscape to extend the distinctive lines of the home’s exterior through its curves.
The Costellos also wanted to honor the original design intent of the house and efficiently find ways to restore what was already there while adding an urban feel. To do so, they refurbished 90 percent of the wood paneling on the exterior and interior walls – a vital component of the home’s character.
The result was stunning. Redwood planks flow throughout the house connecting separate rooms and establishing unity between the indoor and outdoor spaces.

Jason & Anna Photography
Further, large glass doors and windows in the living room and office create distinctive spaces while allowing the rooms to flow together and letting in plenty of light. This, combined with the master suite’s retractable doors and open breezeway, make the Phoenix home one with the desert.
To complete the renovation, the Costellos wanted to integrate the client’s world travels in a stylish and minimalistic way. They used a gallery wall in the home office to display influential people in his life as well as a vintage-style map with symbolic destinations.
"Time and history are underrated dimensions of design," Cavin says. "I appreciate working on places where the client has been collecting his own experiences and bringing that into the design of the home."
.-Battle-on-the-Beach-courtesy-of-HGTV.-.jpg.rend.hgtvcom.196.196.suffix/1714847929029.jpeg)


















