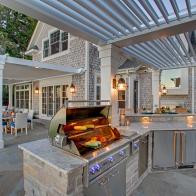1 / 12
Photo: David Dietrich.
From:
Talli Allen-Roberts.
Lake House Exterior With Mountain View
Even the exterior of this lake house got a new look: new gray shingles, white trim and gray stone accents were added. And an outdoor fireplace, screened porch and deck gave so many more ways to enjoy the view!
.-Battle-on-the-Beach-courtesy-of-HGTV.-.jpg.rend.hgtvcom.196.196.suffix/1714847929029.jpeg)







