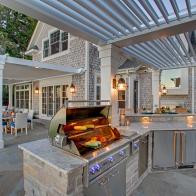1 / 8
Photo: Brandon Stengel, Farm Kid Studios.
From:
Sicora, Inc..
Welcoming Cape Cod Home
This family added 800 square feet of living space during their complete home renovation so they could stay in the neighborhood they loved. A cast-in-place concrete floor is installed for the porch, so they could create a full storage space under the porch.
.-Battle-on-the-Beach-courtesy-of-HGTV.-.jpg.rend.hgtvcom.196.196.suffix/1714847929029.jpeg)







