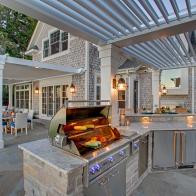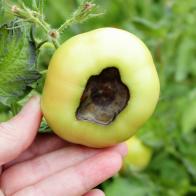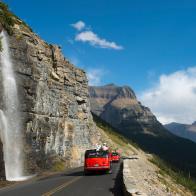1 / 11
Photo: Bonjwing Photography.
From:
Shea, Inc..
Industrial-Style Restaurant Features Exposed Kitchen
The exposed kitchen — spacious and open — serves as the focal point of this restaurant, connecting diners to chefs in a way that's unusual for fine dining. Exposed ductwork and steel accents give the space an industrial vibe.
.-Battle-on-the-Beach-courtesy-of-HGTV.-.jpg.rend.hgtvcom.196.196.suffix/1714847929029.jpeg)







