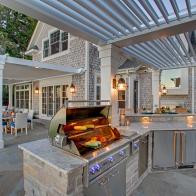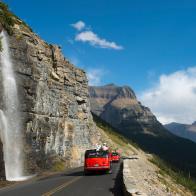1 / 15
Photo: Sawhorse Design & Build.
From:
Sawhorse Design and Build.
Stairwell Landing in Modern Home
The stairwell landing in this open-plan living space features a winding staircase to the lower level of the home and a floating wood staircase with a cable railing to the upper level.
.-Battle-on-the-Beach-courtesy-of-HGTV.-.jpg.rend.hgtvcom.196.196.suffix/1714847929029.jpeg)







