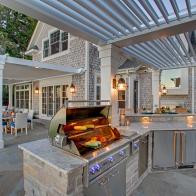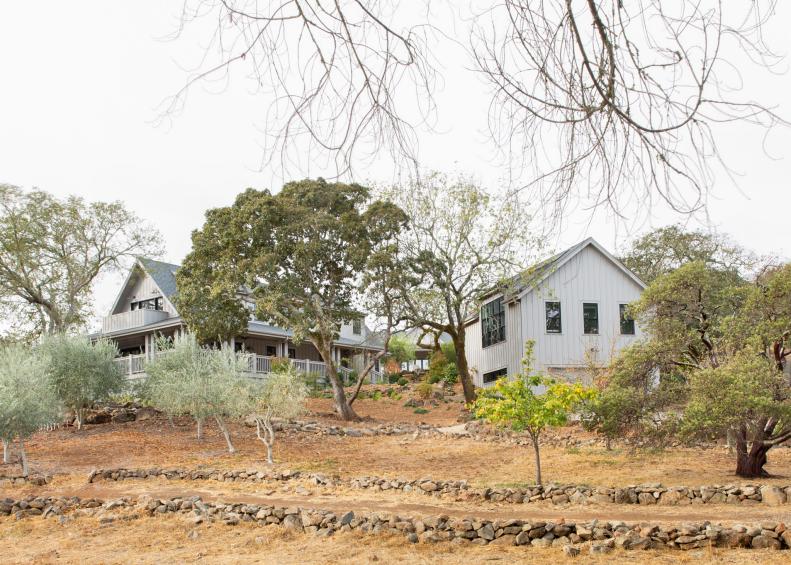1 / 20
Photo: Suzanna Scott, Architect: CahillStudio, Contractor: Landers Curry, Landscape Architect: Rozanski Design.
From:
Regan Baker.
Country Estate and Dirt Road
This rambling estate is one family's lovely country home. Designers remodeled the main residence and made plans for two additional structures, spillover room for guests.
.-Battle-on-the-Beach-courtesy-of-HGTV.-.jpg.rend.hgtvcom.196.196.suffix/1714847929029.jpeg)







