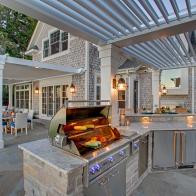1 / 9
Photo: Colin Price Photography.
From:
Noz Nozawa.
Entryway With Sunny Yellow Door
We're not sure which we love more: the sunny yellow door or the graphic black-and-white area rug. Together, these pieces create an eye-catching entryway, complete with a large mirror, helmet-rack and place to park a bike.
.-Battle-on-the-Beach-courtesy-of-HGTV.-.jpg.rend.hgtvcom.196.196.suffix/1714847929029.jpeg)







