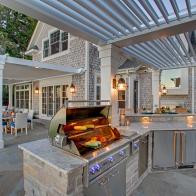1 / 20
Photo: Brian Kellogg Photography.
From:
Kerrie Kelly.
Neutral Transitional Living Room With Stone Fireplace Surround
The living room keeps cozy with a stone-surround fireplace and plenty of comfortable seating. Shelving units on both sides of the stone wall offer display areas and convenient hidden storage.
.-Battle-on-the-Beach-courtesy-of-HGTV.-.jpg.rend.hgtvcom.196.196.suffix/1714847929029.jpeg)







