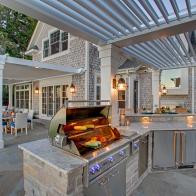Opened-Up Connecticut Kitchen Drinks in Waterfront View

Olson Photographic LLC
What were the main items on the family’s wish list for redesigning this space?
The house has 170-degree views of a cove off Long Island Sound in Connecticut. The desire was to centralize the kitchen to have views through the family living spaces, through the abundance of glass, to the water.
Sometimes an owner might not realize what the true issues are in a space:
In order to take advantage of the water views, the homeowner wanted a kitchen space that faces outward rather than the traditional kitchen space, which is defined by appliances and cabinetry and looks inward.
Photos
See All PhotosEvery project presents a unique set of challenges. What was your biggest obstacle in this space and how did you address it?
To ensure we captured the water views, we designed a kitchen that was open on three sides. The only solid wall backs the entry foyer, thus freeing the three open sides to provide the panoramic view. It was obvious to us that the refrigerator and range/hood — the items requiring height — would need to be against the solid wall. This was the starting point for laying the space out. In order to open the views, we avoided upper cabinets; however, there was the need to have some appliances near the sink, so we created an appliance tower. The tower was created of frosted glass that permitted light to penetrate, which also matched the frosted-glass upper cabinet doors that flank the range. The idea was to allow light and visual depth in the cabinets that normally form solid, dark blocks. Perhaps the biggest challenge was self-created. The homeowners are extremely charitable, and the house was designed to host fundraising events, which are catered. Considering the kitchen demanded daily exposure to everything around it, we had to find a way to visually shield the caterers when an event was taking place. We designed mechanical shading devices within the painted soffits that define the space. The shades permit 15 percent transparency, thus providing a playful glimpse of what is happening on either side.
Everything doesn’t always go according to plan. How does the end result match up with your original vision of the space, and what changed and why?
Yes, things do always go according to plan if you spend enough time planning properly, and that’s what happened in this case.
What surprised you the most and what lessons did your work on this project teach you? How does that impact the way you’d approach a similar project moving forward?

Olson Photographic LLC
There is a small pantry across the hallway. The homeowner sees a freezer as nothing more than long-term storage to keep things really cold. She did not want to eat up valuable space in the kitchen proper, and suggested the freezer be located in the pantry. I was shocked at how well it worked out, and have repeated that layout choice multiple times since.
What are some of the small details that you found most interesting?
- The recessed toe kicks are stainless steel and durable. There is a central vacuum system in the house, and set within one of the toe kicks is a toe-operated button that allows one to easily vacuum up crumbs and floor debris.
- All the kitchen cabinetry and the appliance tower were custom-designed by the architect.
- The wood cabinetry is bird’s-eye maple, a favorite of the homeowner.
- The homeowner wanted a man-made countertop for its durability. The architect wanted a thicker, bolder scale, so they decided to use stainless steel edging fused to the countertop, thereby giving the ¾”-thick counter a 2 ½” face.
.-Battle-on-the-Beach-courtesy-of-HGTV.-.jpg.rend.hgtvcom.196.196.suffix/1714847929029.jpeg)
















