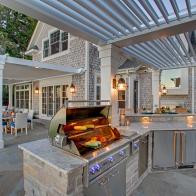1 / 8
Photo: Ryan Garvin.
From:
Brooke Wagner.
Neutral Living Room Spills Outdoors Through Retractable Windows
Retractable windows open this living room to the backyard, doubling the size of the living space. A mix of indigo-colored patterns add visual interest, though the overall palette remains neutral, keeping the focus on the natural surroundings.
.-Battle-on-the-Beach-courtesy-of-HGTV.-.jpg.rend.hgtvcom.196.196.suffix/1714847929029.jpeg)







