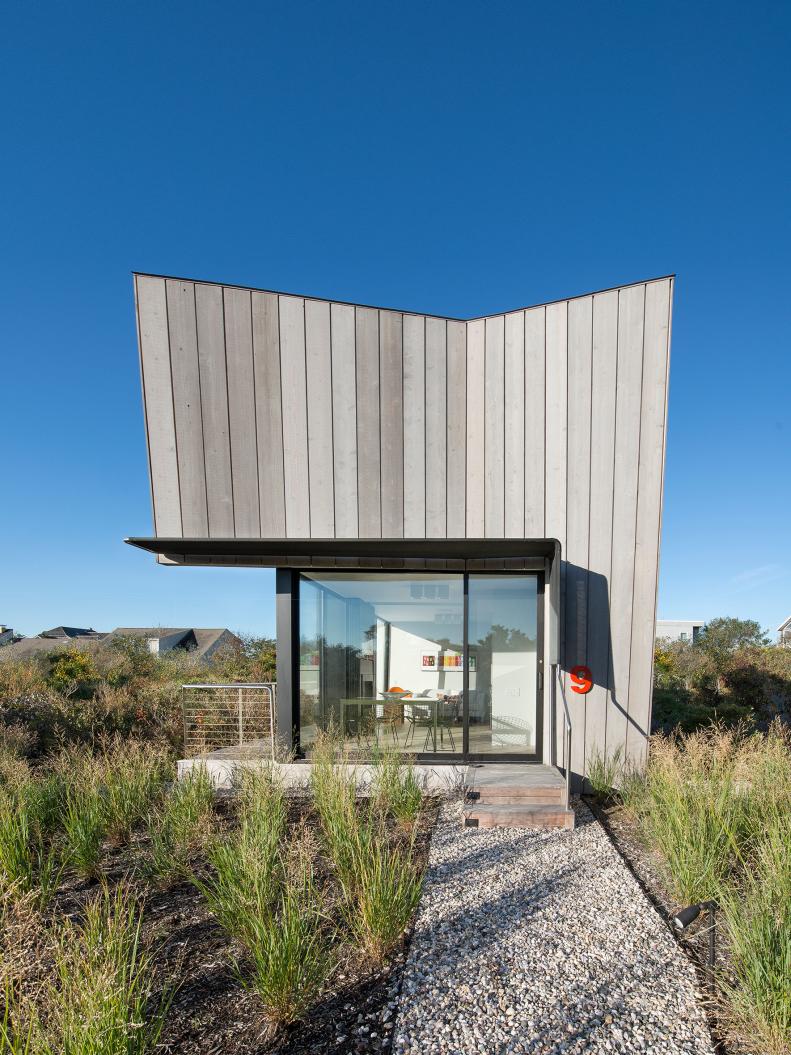1 / 8
Photo: Bates Masi + Architects.
From:
Bates Masi + Architects.
Small Modern Home With Wooden Exterior
Part of the approval process for this small modern home required that a portion of the site be raised to accommodate storm water and a sanitary system. Bates Masi + Architects used a plinth to create a raised surface and then landscaped the area with native grass.









