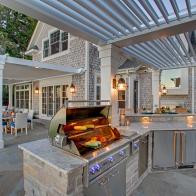1 / 7
Photo: Bates Masi + Architects.
From:
Bates Masi + Architects.
Small Modern Home With Cedar Exterior
This small modern home was designed specifically to be well insulated and soundproof, but that doesn't mean that aesthetics had to take the back seat. Clad in beautiful cedar, this home becomes one with nature, opening itself up to its surroundings.
.-Battle-on-the-Beach-courtesy-of-HGTV.-.jpg.rend.hgtvcom.196.196.suffix/1714847929029.jpeg)







