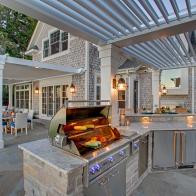1 / 9
Photo: AVID Associates.
From:
AVID Associates.
Modern Living Room with Touch of Whimsy
This clean, modern living room is filled with juxtapositions, like the traditional paneled doors above the sleek, clean-lined fireplace and the vintage-inspired artwork above the modern sofa. With white walls and unadorned windows, light fills the space.
.-Battle-on-the-Beach-courtesy-of-HGTV.-.jpg.rend.hgtvcom.196.196.suffix/1714847929029.jpeg)







