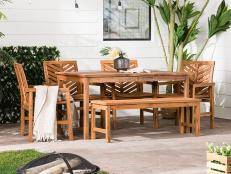Build a Closet for Your Garage
A closet in the garage? If it’s a good idea in your living space, then why not in the garage, too? Here’s how to build one:

Materials and Tools:
5/8-inch plywood
1-by-3-inch boards
glue
6-foot mirrored-door kits
table saw
chop saw
nail gun
screw gun
drill
level
framing square
chalk line
Steps:
- Clean out the area where the cabinets will be built.
2. Cut the 5/8-inch plywood for shelf tops to the desired depth. Cut two pieces 6 inches wider than the rest for the top and the bottom of the unit, which will allow for a track. Cut side pieces to the desired height and width.

3. Build a frame for the bottom base and top. For the pictured project, each frame is made up of 1-by-3’s spaced two feet apart and nailed together. The frame needs to be as wide as the base and extend 6 inches wider than depth of the shelves to give the bottom door track a dry, level surface to ride on. Note: If the floor isn’t flat, use cedar shims to balance and support the unit.
4. Once the frame is in place, lay down one of the 6-inch-wide plywood shelves. Measure and snap a chalk line along the baseboards to use as a guide for nailing the shelf to the frame.
5. Build a frame for each inner shelf to the size of the cut plywood shelves. Attach the first shelf to the wall with a screw gun at the desired height, making sure there’s enough room for storing your items. Attach the side piece(s) to shelf from the outside to stabilize the unit. Repeat for each inner shelf and the top.
6. Install 1-by-3’s as vertical supports in the front of the unit two to four feet apart, depending on the size of the unit.
7. Screw in the track for the sliding mirror doors on the 6-inch overhang, according to the manufacturer’s instructions.
8. Snap in the mirror doors into the track.













































