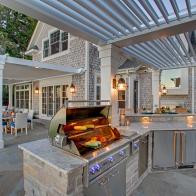1 / 8
Photo: Perry & Co., a member of Luxury Portfolio International .
From:
Perry & Co. .
Historic Tudor Home in Denver, Colorado
Even from a distance, this hilltop home in Denver, Colo., exudes history and charm. A well-manicured lawn highlights the Tudor architecture, while an iron fence establishes a degree of privacy.
.-Battle-on-the-Beach-courtesy-of-HGTV.-.jpg.rend.hgtvcom.196.196.suffix/1714847929029.jpeg)







