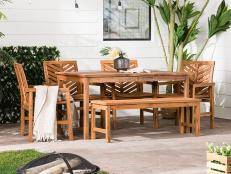SIPs: Structural Insulated Panels
Advances in structural framing provide alternatives to traditional stud-framed homes. Time-consuming to build, traditional stud-framed homes are harder to air seal, more labor-intensive and more expensive to heat or cool over time due to large amounts of lumber that occupy space for insulation.
Is there a better alternative to old-fashioned stud framing?
Structural insulated panels, also known as SIPs, are typically made by sandwiching a layer of rigid polystyrene foam between two structural skins of oriented strand board, or OSB. Frames built with SIPs are stronger than conventional stud frames and a SIP framed home takes less time to erect, saving you money on labor. The airtight, draft-free nature of SIP frames also saves homeowners money on their energy bills.
The best practice for building a SIP home is to contact and collaborate with a certified SIP builder.
Here's how to do it:
- Choose a predesigned SIP house package, or work with a SIP panel manufacturer to design a custom home. Custom SIP homes require detailed planning for items such as plumbing vents and electrical outlets. Your SIP panels are shipped to the construction site in assembly sequence around the foundation. The panels will be neatly bundled and labeled according to the assembly diagram, which is based on your personalized blueprints.
- Attach the bottom plate to the perimeter.
- Using a boom truck, a crane or just regular old muscle, erect the SIP panels.
- Then use pneumatic nailers to fasten the panels to top and bottom plates.
- After aligning the initial walls, the second floor or roof will be ready for assembly. Cranes are recommended for SIP roof assembly, but the panels can be installed manually.
Although stud framing is still a very popular way to frame a house, SIP panels offer many benefits. Insulation within traditional stud framing can settle over time, allowing air to infiltrate and circulate within the walls, making your house more expensive to heat or cool because the walls are less effective for minimizing heat loss. SIP framing makes your home stronger, more airtight and more energy efficient.








































