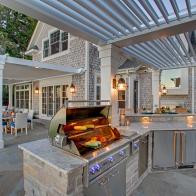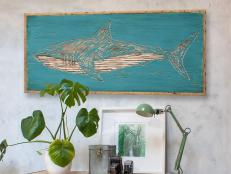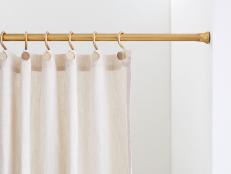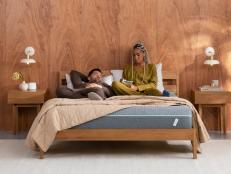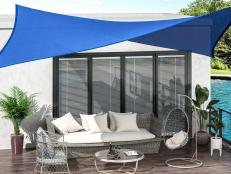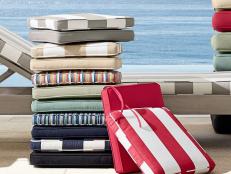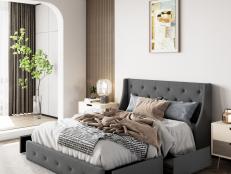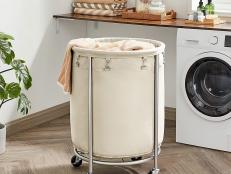Three-Quarter Bathroom

Geoffrey Hodgdon
Ideal for overnight guests or as the second bathroom—or perhaps the third full bath in a house—this configuration is designed around utility. The idea is to get in, do your thing, and get out: toilet, sink, shower—keep it simple. This basic theme doesn't mean the space has to be boring. Interesting tilework, updated fixtures, a high-drama mirror or decorative light fixture will dress up this down-and-dirty space.
Chances are, this is not your main family bathroom, and you might also have the luxury of a master bath in your home, as well. Still, by focusing some attention to detail in this bathroom, you can convert a purely functional space into a comfortable, stylish place to take care of your everyday bathroom activities.
Three-Quarter Bathrooms
See All PhotosQuestions to Ask
- Is this your primary bathroom?
- How many people use this bathroom, and what are their ages?
- Do the people using this bath have physical limitations/special requirements?
- Is this a main floor bathroom, or located in a basement or upstairs (away from main traffic)?
- What is the key purpose for this bathroom: for "basic" activities, or do you want to expand its functionality so it is more of a retreat?
- What styles appeal to you? (color scheme, finishes)
Modern Small-Bath Makeover
See All PhotosFeatures
Shower extras. You can elevate the basic shower to an "experience" shower by opting for a couple now-affordable extras, such as a rain shower head or hand showers.
Good medicine. The medicine cabinet is making a come-back, but updated designs are deep enough to include electrical outlets so appliances can stay plugged in all the time. The benefit of this cabinet configuration is its space-saving nature. You get the mirror plus storage without sacrificing wall space.
Natural light. Skylights and enlarged windows open up a small bathroom and bring the outside in, adding character to a "basic" space.
Other considerations. This space is probably too small to create a separate room-within-a-room for the toilet, but you can still hide the loo with a layout that positions the commode so it's not the first feature you see when you walk through the door.
Sleek cabinets made from exotic wood veneer dress up under-sink storage. "We're getting away from the panels and trim," says Rick Miller, president, Miller's Fancy Bath & Kitchen, Louisville, Ky. "Veneers are easier to maintain than a raised-panel door, and they're a transition look between contemporary and traditional."
Picture-frame mirrors are a pleasing statement piece in a simple bathroom design.
.-Battle-on-the-Beach-courtesy-of-HGTV.-.jpg.rend.hgtvcom.196.196.suffix/1714847929029.jpeg)
