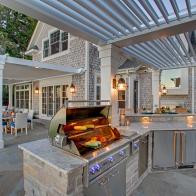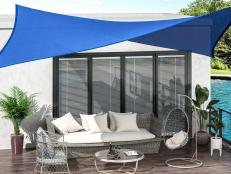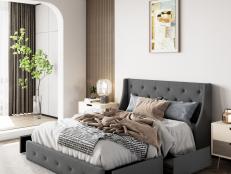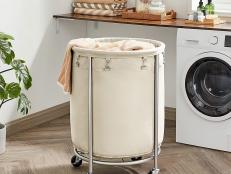Determine Your Bathroom Layout

Because a bathroom layout is jam-packed with required elements, a shoehorn might seem like an essential tool when remodeling. But with a little creative space planning, it can not only fit in requirements, it can also fit in a few (or more) luxuries. Remember the following functional and code requirements when developing your new-and-improved layout.
Form Follows Function
No matter what type of bath you're remodeling, a functional floor plan is the key to a successful remodel. In order for a designer to develop the best bathroom for a client, he or she will need to know who is using the bathroom, when they will be using it and how they are using the space. With this information in hand, your designer may surprise you with layout ideas you might otherwise have overlooked.
Placement Possibilities
"You're putting a lot of components in a fairly tight space," says Sara Ann Busby, president-elect of the National Kitchen and Bath Association (NKBA) and owner of Sara Busby Designs, Elk Rapids, Mich. And, she adds, unlike a kitchen that uses the tried-and-true work triangle or newer workstation approach to space planning, there is no recommended layout for a bathroom. Moving plumbing (which will up the price of a job) can mean a wide range of design possibilities so long as basic code is met. However, options are more limited when existing hook-ups and drains are used.
Following the Code
While state and local codes apply to every bathroom remodel, a great bathroom often requires more than meeting the minimum requirements. The International Residential Code (IRC) requires that the centerline of a toilet be at least 15 inches from any other bath fixture, wall or other obstacle. On the other hand, NKBA offers similar guiding principles, although they recommend at least 18 inches from the centerline of a toilet to another fixture, for improved comfort for the user.
When it comes to clear floor space, the IRC mandates at least 21 inches in front of a lavatory, toilet, bidet and tub, and the minimum amount of clear floor space in front of a shower is 24 inches. NKBA guidelines call for a clear floor space of at least 30 inches from the front edge of all fixtures to any opposite bath fixture, wall or obstacle.
The NKBA guidelines also offer suggestions that are not addressed by the IRC, and like the other principles, are intended to improve a bathroom's design and increase comfort for the user. Two examples include adding a supplemental heat source, such as a heater installed in the toe kick of a cabinet, and clipping or rounding countertop edges.
Universal Appeal
Universal design, which emphasizes roomier floor plans with wider doorways, taller toilets and curbless showers, has become much more commonplace in recent years. "The beauty of universal design is it's just that. It's not handicap design, it's universal, and all of us benefit from it," says Max Isley, owner of Hampton Kitchens, Raleigh, N.C. If the plan is to stay in a home long term, a bathroom that incorporates universal design principles can be a wise investment.
The Right Light
Finally, consider the lighting. A bathroom remodel must include a lighting plan that layers and blends four different types of light — task, ambient, accent and decorative — says Randall Whitehead, a nationally known lighting designer and author on the subject of residential lighting.
Resources
Sara Ann Busby
Sara Busby Design
www.sarabusbydesign.com
Max Isley
Hampton Kitchens
www.hamptonkitchens.com
Randall Whitehead
Randall Whitehead Lighting Solutions
www.randallwhitehead.com
Suzie Williford
NKBA
www.kivahome.com
.-Battle-on-the-Beach-courtesy-of-HGTV.-.jpg.rend.hgtvcom.196.196.suffix/1714847929029.jpeg)











































