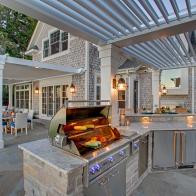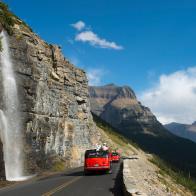1 / 18
Photo: Ryann Ford, Sanders Architecture.
From:
Scheer & Co.
Camp Cabin Exterior and Lake
Located in the Neches River region in deep East Texas, this camp cabin is settled amongst cypress and loblolly pine trees on the edge of a 100-acre lake. Designers wanted to update the home for the family who have gathered here since the 1940s, adding square footage and modernizing spaces while respecting the property's rich history.
.-Battle-on-the-Beach-courtesy-of-HGTV.-.jpg.rend.hgtvcom.196.196.suffix/1714847929029.jpeg)







