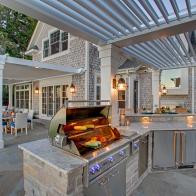1 / 12
Photo: Daniel Contelmo Jr..
From:
Daniel Contelmo.
Plants Shade Small Courtyard Behind Converted Barn
Plants line the stone walkway approaching the back of this converted barn. The plants provide shade as well as privacy for a small courtyard that includes a table and chairs for dining alfresco.
.-Battle-on-the-Beach-courtesy-of-HGTV.-.jpg.rend.hgtvcom.196.196.suffix/1714847929029.jpeg)







