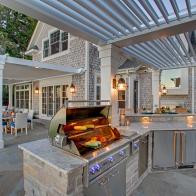1 / 22
Photo: Bob Gothard.
From:
Yankee Barn Homes.
Gray Farmhouse Takes Cues From New England Barns
The house is even bigger than it looks, with a 3,098-square-foot floor plan that boasts five bedrooms and five-and-a-half baths. The unique exterior was influenced by the barns seen throughout New England.
.-Battle-on-the-Beach-courtesy-of-HGTV.-.jpg.rend.hgtvcom.196.196.suffix/1714847929029.jpeg)







