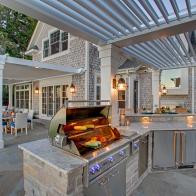1 / 8
Photo: Michael Walmsley.
From:
Calista Interiors.
Urban Home Exterior With Mixed Material Finishes, Iron Railing Lined Balconies and Uncovered Windows
The design intent for this urban exterior was to design a version of a traditional brownstone, and to give an appreciative nod to the history and architecture of the older part of town, with an updated look that has an eye towards the future of the community. One of the ways this was achieved was by using an interesting mix of materials. Brick, stucco, custom millwork paneling and cornice detailing, and custom iron details complete the look.
.-Battle-on-the-Beach-courtesy-of-HGTV.-.jpg.rend.hgtvcom.196.196.suffix/1714847929029.jpeg)







