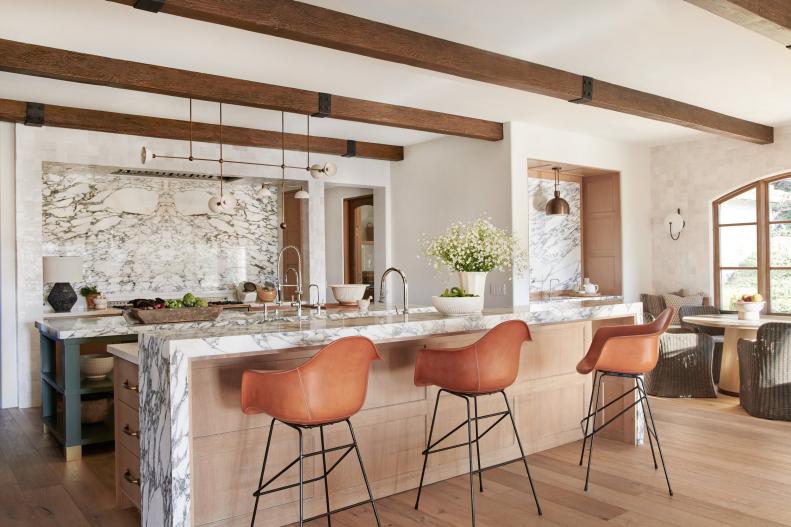Growing Out of Misfortune
Perched on five acres of land in the Santa Monica Mountains, interior designer Tammy Randall Wood’s sprawling Spanish Colonial home has been her family headquarters for a decade. She nearly lost it all in 2018, when the Woolsey Fire devastated Southern California. “The landscape was destroyed; we lost many trees, fencing and irrigation were all destroyed, as well as the pool and all of the pergolas and outdoor areas. The stucco finish was blackened, and some doors burned and buckled, there was extensive smoke damage to the interior, and we had water damage in the kitchen,” she recalls.
Though the house looked “a bit like a blackened marshmallow in a campfire,” it was left standing — and Tammy, Interior Archaeology’s founder and principal designer, chose to approach the damage as an opportunity to make long-overdue improvements. “Because the entire house was under construction and we had moved out, every room could be reviewed in a way that it simply could not have been before.”









