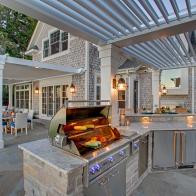The House
Moving your family cross-country is challenging enough. Brooke Christen also had to figure out how to squeeze everyone and everything into a 1950s cottage in Fairfield, CT, that barely topped 1,000 square feet — less than half the size of their South Jordan, UT, house. “Money doesn’t go as far in Connecticut as it does in Utah, and we wanted to be able to live in a walkable town close to the beach,” says Brooke. “It was hard to part with some pieces. Then it got exciting because I could get new things!”
Happily, the house needed only a few choice updates, like wood flooring upstairs and a kitchen refresher. Brooke, who managed an interior design store in Utah, put her experience to good use, figuring out what to ditch (so long, sectional sofa that never felt comfortable anyway) and coming up with furniture arrangements and stylish accessories that are both functional and cozy, as befits a cottage. “Downsizing was totally worth it,” says Brooke. “Our home is little, but we love it — we wouldn’t trade it for a mansion!”
.-Battle-on-the-Beach-courtesy-of-HGTV.-.jpg.rend.hgtvcom.196.196.suffix/1714847929029.jpeg)







