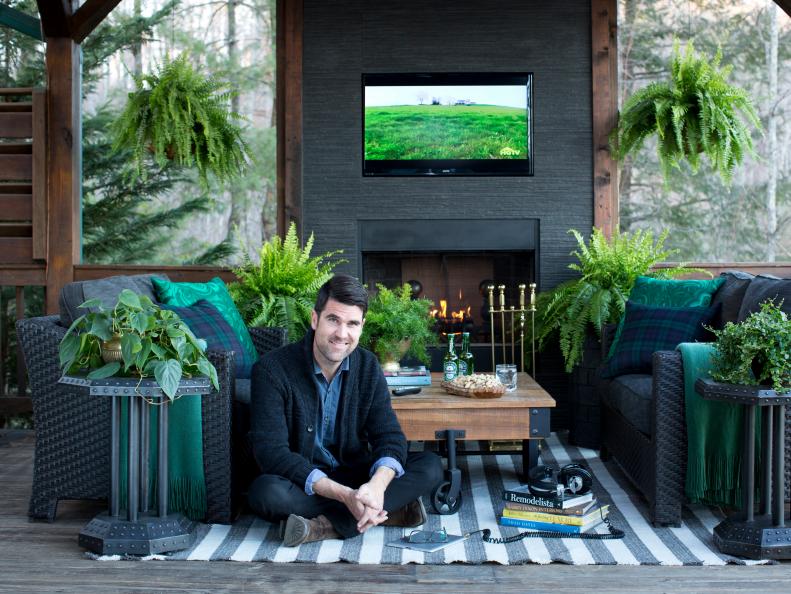1 / 18
After purchasing an 1,800-square-foot, three story log construction mountain house, I embarked on a full remodel, including the covered area of its 15x12 foot entertaining deck. To open up and modernize the space, I updated its fireplace, removed a central column, and installed a flat panel TV.









